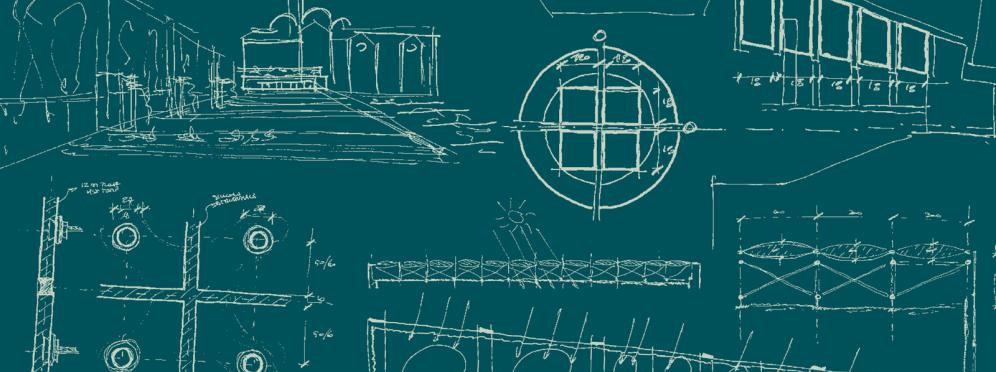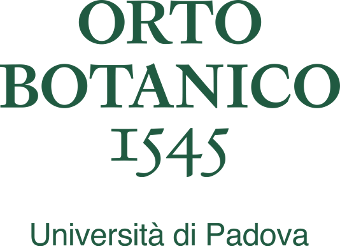The project of the Biodiversity Garden
After more than 450 years of life, the Botanical Garden needed a deep renewal in order to combine together tradition and openness to the future.

The Biodiversity Garden greenhouses are a great showcase, an ideal cross-section of the globe which slopes away from the equator to the poles. From the most favourable living conditions with abundant humidity and high temperatures where rain forests can grow, to the most extreme conditions where the cold and scarce water make life almost impossible.
The project has retained the empty space in the urban fabric represented by the existing Benedictine vegetables gardens before the changes made at the beginning of the 1950s, while the relationship with the former vegetable gardens is more than just a simple re-proposal of their forms. It rather derives from interpretation of the compositional rules governing the layout of the 16th century part. The Renaissance architecture used shapes such as the circle and the square, together with numerical modules. An idea transposed into design of the extension, respecting the dimensions and proportions present in the schemes regulating the old Hortus cintus and maintaining the same orientation of the axes which cross the great circle and visually connect the domes of the monumental complex of Saint Justina to those of the Basilica of St. Anthony.
An urban place, an integral part of the city’s landscape, within which a visit can take multiple forms, with display areas and spaces for entertainment and interaction.






